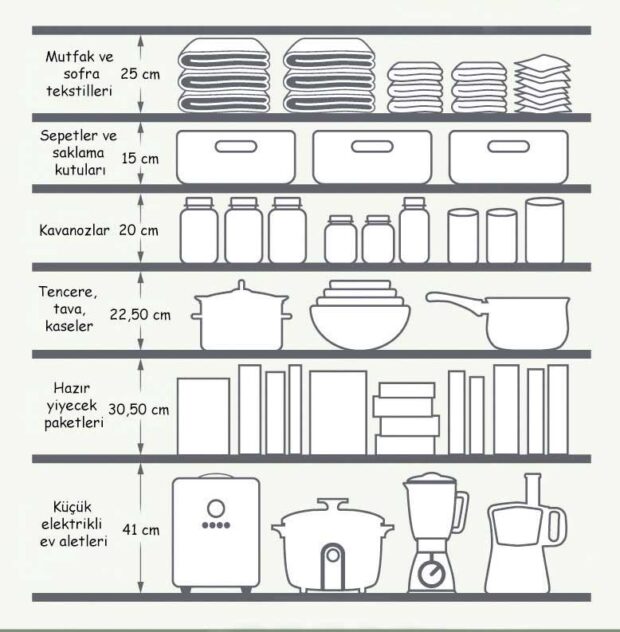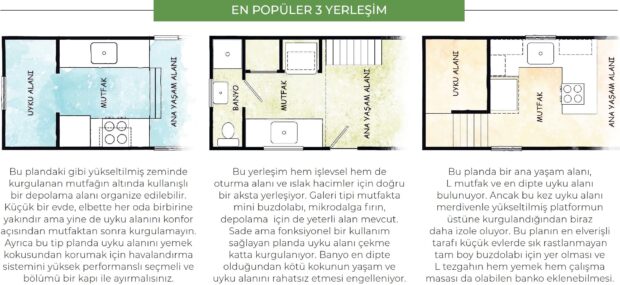Last update:
Do you wish your house was three feet bigger? Or is it a well-furnished tiny house that fits your life in a few hundred square meters of space but meets all your needs? If the answer is the second option, you can make your dream come true with creative thinking and proper planning.
Tiny houses are vehicle-like but portable home systems designed for those who prefer compact and sustainable living, providing a comfortable and eco-friendly living option. However, living in these houses is not just a popular trend, but on the contrary a new philosophy of life, perspective and a different view of life. What can you do to organize how to fit in 50 square meters or even less and make it look stylish and beautiful at the same time? Here are the answers.
A COMPACT LIFE
In tight spaces, a single and solid option instead of several small pieces of furniture is much more stylish and useful. Because it reduces visual clutter and makes the room appear airy and spacious. We all buy things that we think we will use but actually don’t use and feel guilty about it. However, if you live in a tiny house, you can’t buy anything unless you really need it because that would create a huge mess. Do not fill the room with cabinets, shelves and unnecessary items unless they are needed. The desire arises to buy things to store them in. Live in the house for a while before adding storage, then decide. If you are unsure whether to use this furniture or accessory, do not purchase it.
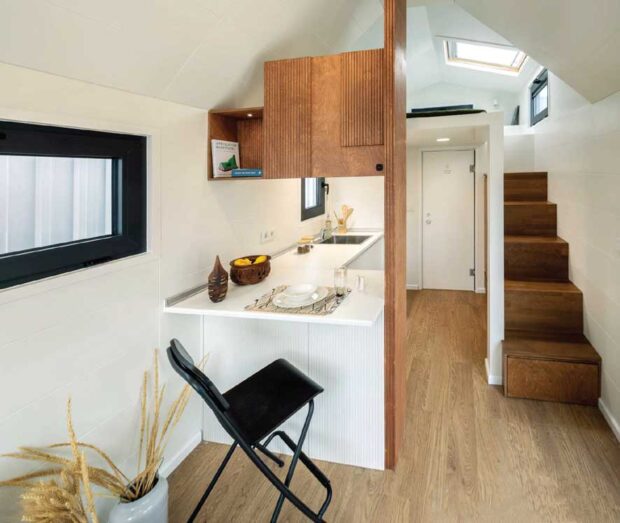
Color selection is important in a tiny house. Favor a light, bright color palette, but create a focal point by painting one wall differently to liven up the atmosphere. This also creates a feeling of depth. When designing the house, pay attention to large windows. Find, or better yet, have floor-specific furniture and accessories that do not impede the flow of light and air entering through the window. Placing furniture a few inches away from the window also works well. Just because the room is small doesn’t mean it can’t be stylish. To create an impressive home, look for functional options that combine form and function. Organizing the floor plan vertically not only creates a clean, uncluttered space, but it also makes your home feel larger and more spacious. To do this, organize all storage areas above and below eye level. For example, make optimal use of the space under the bed and sofa.
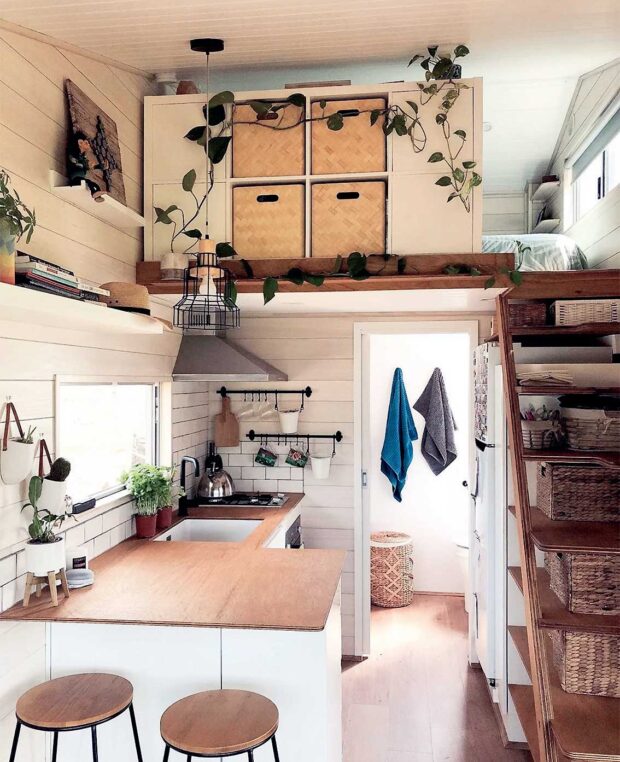

TINY HOUSE DECORATION IN 10 STEPS
1 Use sliding doors: Not only do they give your home a perfect country style in harmony with nature, but they also save space as they open outwards and do not take up a large space. It also allows furniture to be placed near doors.
2 Let every corner be useful: In a small house, every corner is valuable. This is also an opportunity to add more storage space and decorative details. The shelves, which you hang in narrow corners, hold books, candles and accessories and provide additional storage space.
3 Bench Convenience: If you browse tiny houses on Instagram, you’ll discover a lot of similarities. Most noticeable, however, are bench seats, which use narrow spaces more efficiently than individual seats. A bench integrated into the entrance area, living area or kitchen area is a lifesaver in a tiny house.
4 Set standards: Benches support the seating area and benches extend the dining area. If there is not enough space for chairs in the kitchen area, stools that fit under the bar counter or are foldable and made smaller are good choices.
5 walls are ready to help: If the room is narrow, it will quickly become messy and it will be difficult to apply a style you love in this mess. Attach walls to keep the room tidy. Instead of filling the floor and limited shelves with accessories, hang your favorite artwork and wall hangings and decorate with small houseplants to reflect your style.
see also
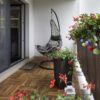

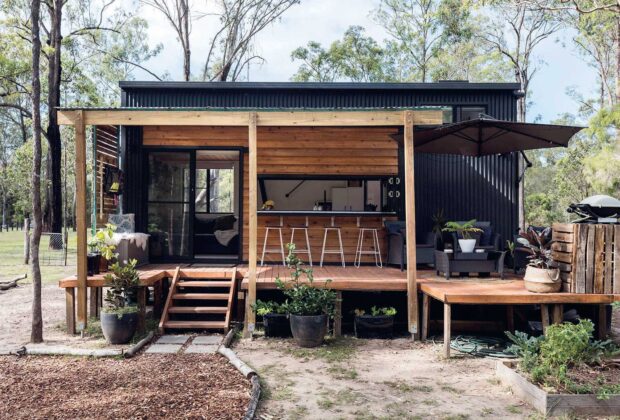

6 Store high: Instead of placing accessories or things to be stored on shelves, you can save space by storing them in small baskets that you hang on hooks above the windows.
Try 7 Loft Styles: A loft-style layout and decoration creates a light, bright and airy feel. For example, you can reverse the process by setting up the bedroom downstairs and placing a comfortable pair of mini armchairs on the ground floor. The functional division of the usage areas in small houses also ensures flexibility of movement.
8 Mix the ingredients: Imagine you essentially live in a large room. In such an extra space, materials with different textures and surfaces create contrasts in the kitchen, in the living area, on the stairs and in the walk-in floor and make the room appear larger.
9 Make the transition from floor to ceiling: When decorating a tiny house, it is important to make the most of the space. That’s why floor-to-ceiling cabinet systems that contain everything, but especially kitchen appliances, ensure a spacious and tidy feeling.
10 Make use of nature too: It is always beneficial to think beyond the walls of a house, no matter how small it is. So don’t think that your tiny house is just about the interior design. The large veranda doubles as an outdoor living room and provides a comfortable space to relax.
It is also very important to properly plan what and how you place it to ensure maximum function.
