Open house models Are you looking? One of the most popular architectural concepts of late: open living spaces. You ask why? Because it is a useful, practical, bright and social lifestyle!
OPEN LIVING ROOM
Allow family members to do separate activities together by combining your living room with rooms that serve different functions, such as: B. a study or a dining room. For example, the dining area can be transformed into a work area when not in use by properly arranging it all around.
This combination allows the space to be used much more ideally, especially in old buildings. A small kitchen or entryway becomes much more useful and airy with this type of layout.
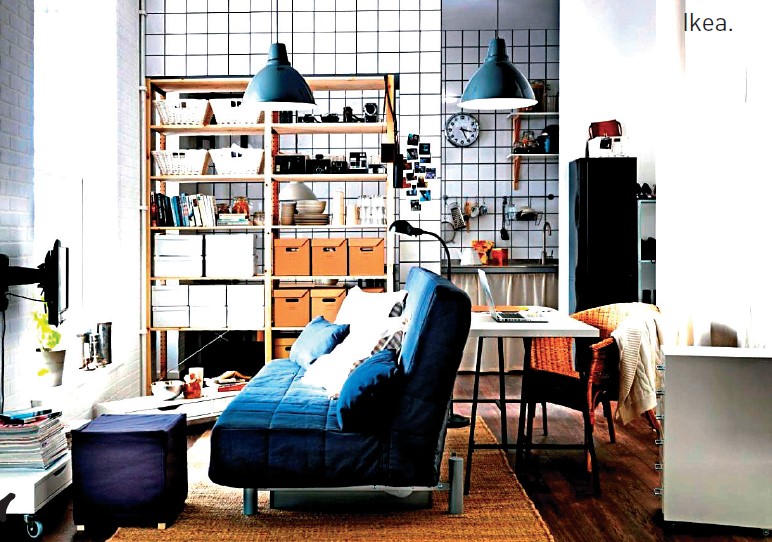
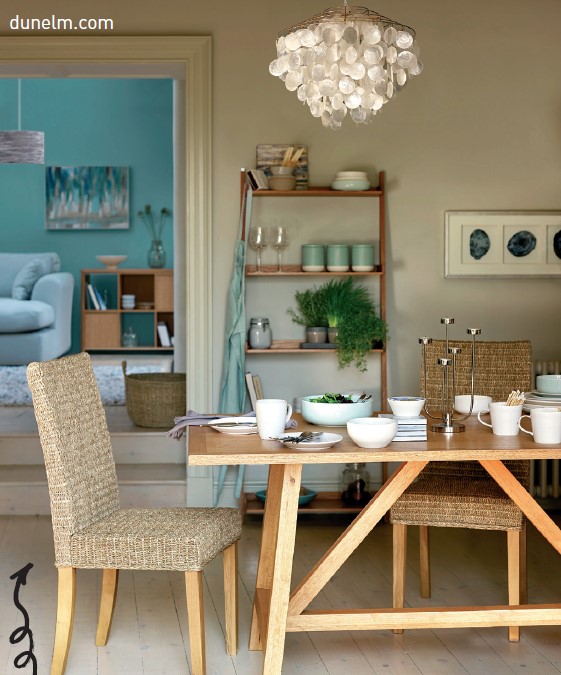
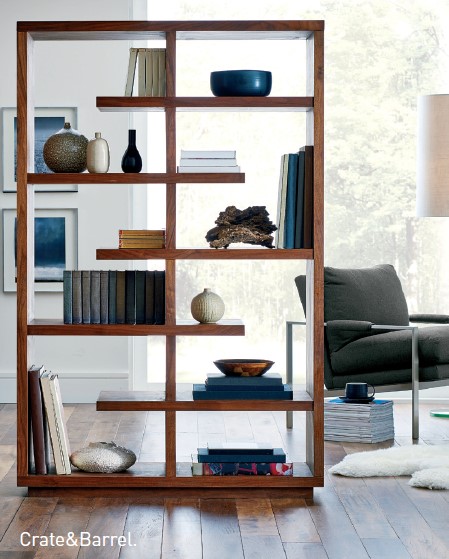
OPEN KITCHEN MODELS
Open house models The most striking area is the kitchen. For most of us, comfort is what we want most in our homes. Open living spaces emphasize this focus very well. For example, the ability to chat while cooking…
In this regard, open kitchens become much more comfortable by combining areas such as the dining room and living area. In addition, arranging the dining area and kitchen in the same room provides practical utility.
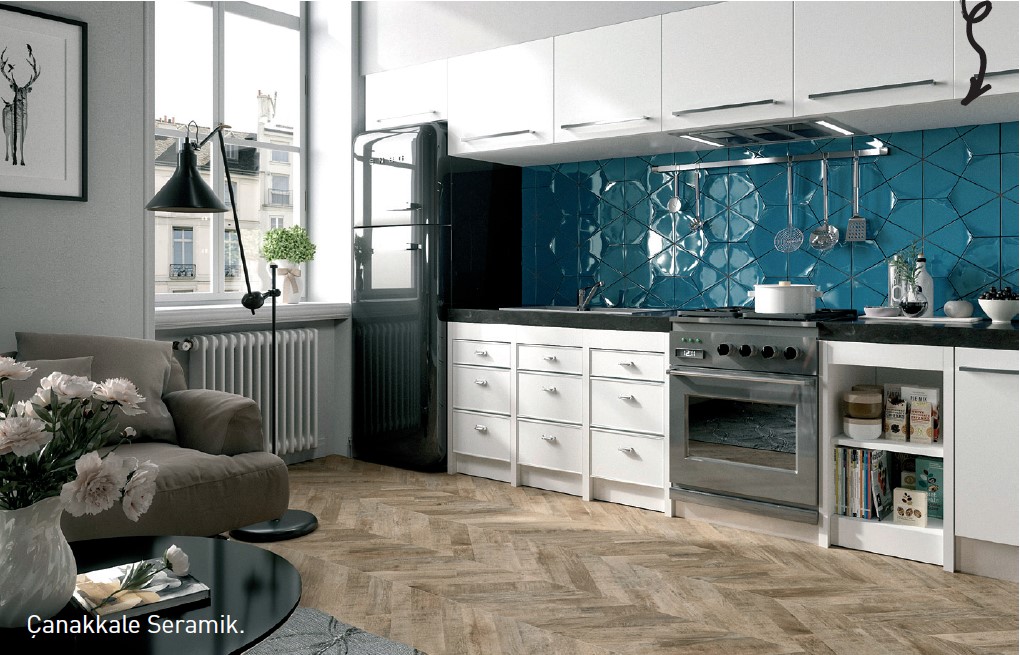
Doors? You can remove the doors completely or, even with small door frames, widen the passage by expanding its area slightly.
Is it possible to convert a house into an open living space? Which technical details should be taken into account?
The new concept does not separate living life by limiting it with closed doors, box-shaped rooms and walls, but rather integrates it into a monolithic, flowing and shared volume.
One living idea is open spaces.
Open spaces, such as those often found in country houses and garden houses, are usually created in city life by designing the dining room, kitchen and living room together. In a living space made up of rooms, it is possible to create larger volumes by combining at least these types of functions that complement each other.
However, such structural changes should be carried out with the support of an architect. First, the load-bearing walls, columns and beams in the rooms to be connected must be identified. Removing the partitions outside the supporting structure will require significant demolition and as a result of this demolition a significant pile of debris will be created.
All of this makes it necessary to seek professional support. If the combined space is very large, height differences and semi-permeable, movable partitions on the floor can be used to maintain scale and clarify functions.
You can also divide the space by differentiating the flooring materials, as long as you don’t use them too excessively. In addition, in these volumes that differentiate you, you can even vary the decoration styles – provided you don’t go too far.
However, if your open living space is not very large, height differences and separations should be avoided in order not to lose out on spaciousness. The most important tip to keep in mind when decorating such places is
It’s best to choose a flowing design that consists of simple, compatible elements.
Architect Esen Akyar Karoğlu,
Iglo Architects
see also

How do you decorate an open house?
If you value integrity in the room, you can choose the same color chart. Light colors create a much brighter atmosphere. If you want to create a more dynamic atmosphere, you can add details in eye-catching neon tones to bright colors.
You can choose dual-function products to keep the room tidy. Choosing your furniture in similar styles will also make the room feel more airy. Especially if your living space is small, you can follow this decoration choice.
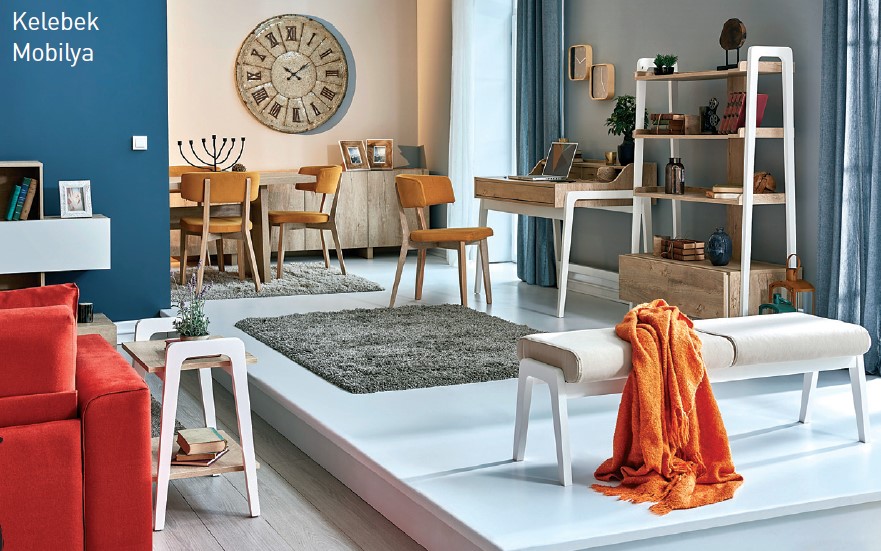
REMOVE WALLS IN AN OPEN HOUSE
Yes, the appearance of the walls is more or less the same, but their functions are not. While some walls act as load-bearing walls, others do not. Non-load-bearing walls are called partition walls. These are the walls that you can remove if you are making your living space open plan.
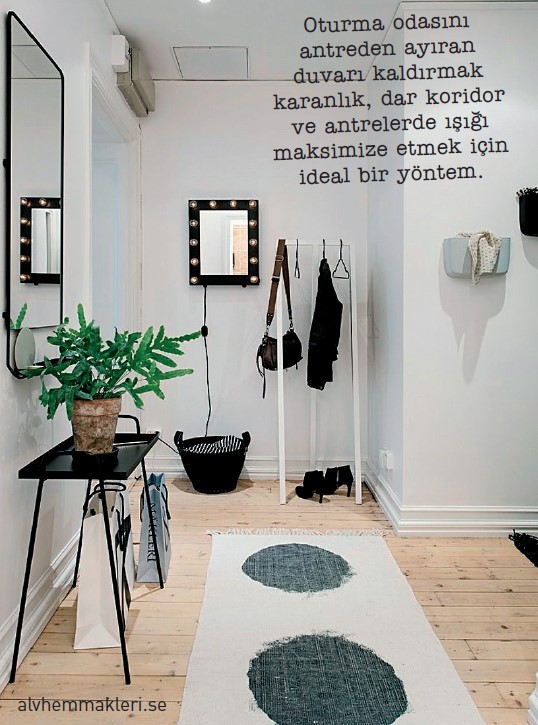
DIVIDERS IN AN OPEN HOUSE
Modular partitions are actually one of the most useful pieces in open-plan living spaces. If necessary, these units allow you to separate the room, for example to create a more suitable area for working.
These partitions can also be a rational solution in studio apartments where the bedroom and kitchen are together. Folding umbrellas are a practical option as they can be easily removed if necessary.
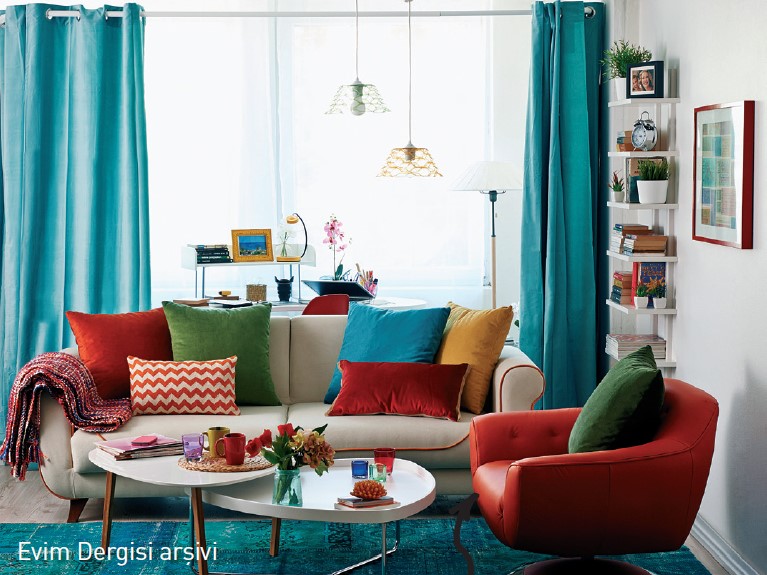
Switch to a larger space and gain 7 square meters: suggestions for 1+1 apartments
Divide a room with a wardrobe: In addition to dividing it, it also serves to store clothes!